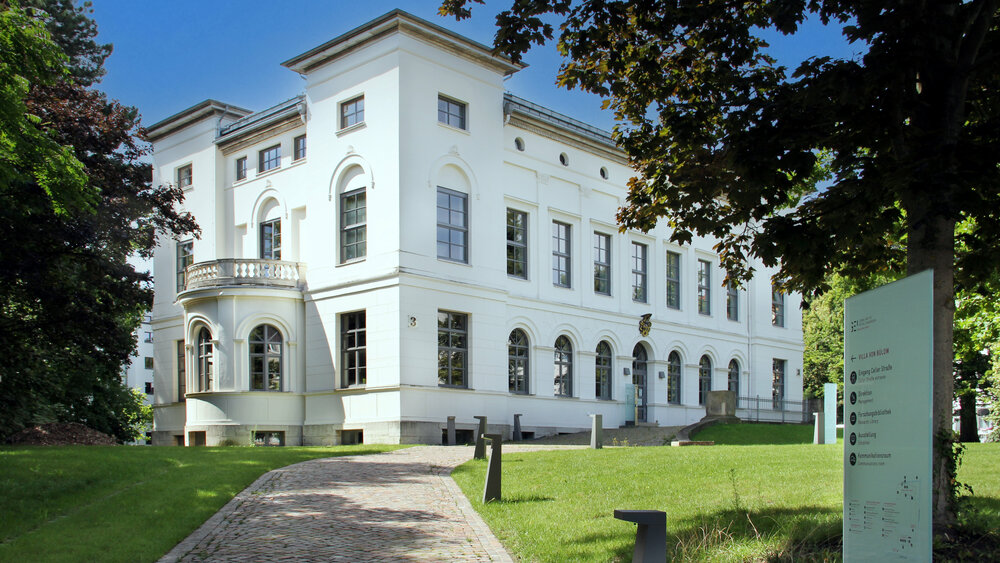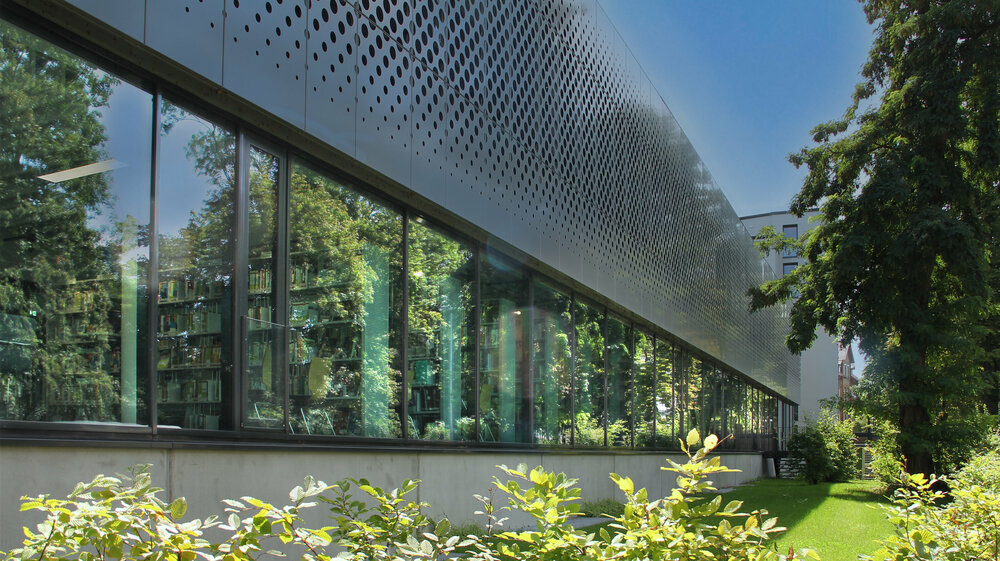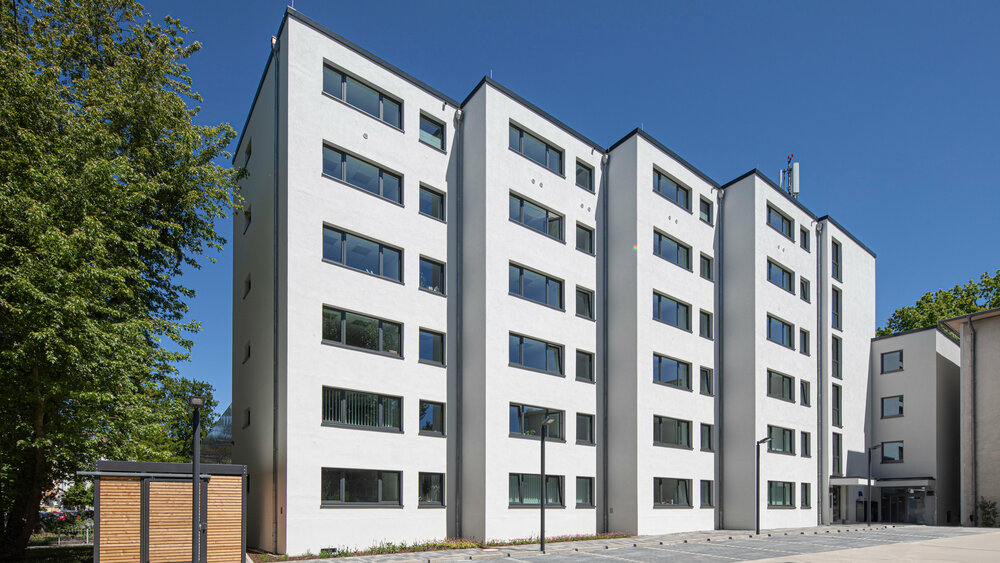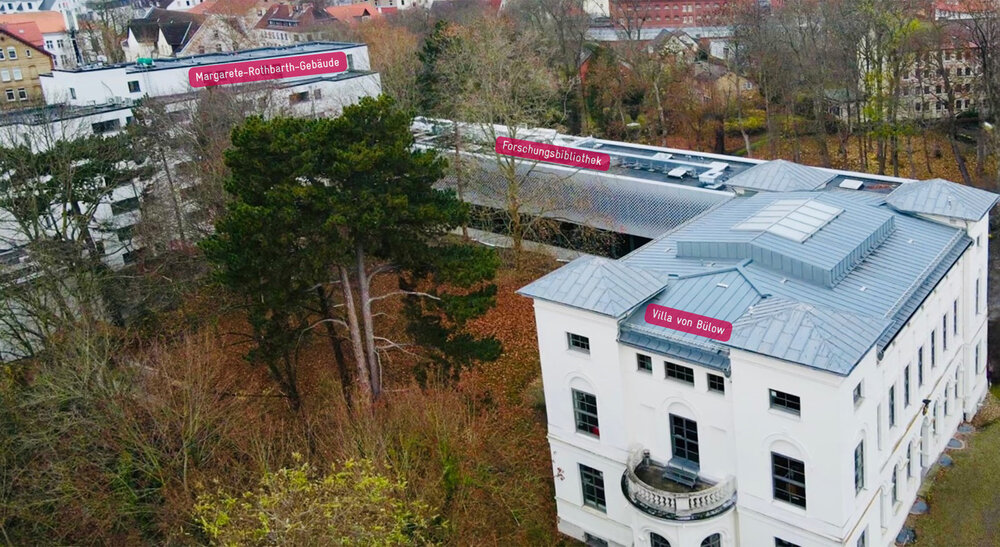
The Villa von Bülow, built in 1839 in the late classical style, is located on Celler Strasse. On its upper floor is the Usability Lab where digital teaching products produced by the GEI are tested, as well as the user behaviour of teachers and students. Such research enables our existing products and services to be developed further in line with user requirements. On the floor below are the offices of the management staff. The foyer on the ground floor of the Villa von Bülow provides a public space where visitors can view a wide-ranging exhibition about the Institute, and educational media in general. Public events are also held in the foyer. A glass bridge leads from the foyer to the Research Library.

The Research Library is located in a new sixty-metre long building that runs along Freisestrasse. The three floors of the library house the world’s largest and most comprehensive collection of international textbooks and curricula for history, geography, social studies/politics and ethics/religion from over 180 countries. German-language reading books, international primers, and academic literature are also part of the collection. The building has a group room for up to 12 people and 37 work stations, including three individual work rooms and two scanning work stations. Digital educational media can be viewed on tablets that can be borrowed from the information desk. The diverse services and research tools provided by the Reasearch Library make it a multifunctional research and learning space.

The complex is completed by a further glass bridge at the opposite end of the library that leads to the Margarete Rothbarth Building. Margarete Rothbarth was born in Frankfurt to a Jewish family and became a historian who worked for the League of Nations in the 1930s as a leading textbook specialist. The main entrance to the building, which contains the majority of the staff offices, is reached from Freisestrasse by a footpath alongside the car park. The ground floor houses the multi-purpose conference room and on the lower ground floor is the Institute’s digital lab, The Basement, where participative research, testing and design of digital education is conducted with teachers and students. The building’s top floor contains five apartments for visiting guests.
